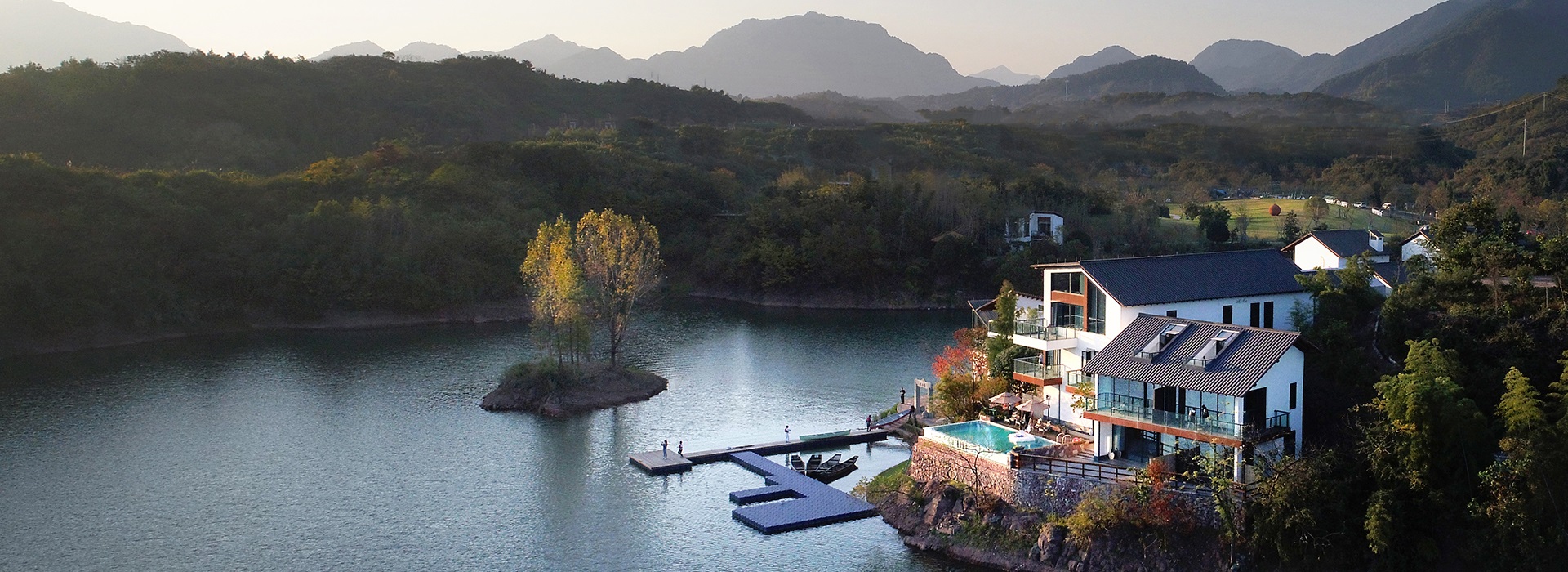1
Dec
2020
渔乡客舍 | 千岛湖金山坪村村落复建
Fishing Village Guest House | Qiandao LakeJinshanping Village Restoration
【引言】
2022年亚运会将在我国的杭州举办,主会场在杭州,分会场在千岛湖畔,而借这次机会,围绕千岛湖的亚运场馆,将会有一系列的配套设施建设。其中,在亚运场馆边上的金山坪村,也将迎来一场复建,复建后它将赋予亚运村配套的商业与休闲功能,成为集餐饮、民宿、文创、艺术展示为一体的特色村落。
【Prologue】
The 2022 Asian Games will be held inHangzhou, China, the main venue in Hangzhou, while the sub-venue in the Qiandao lake. To seize thisopportunity, around the Qiandao Lake Asian Games venue, there will be a seriesof supporting facilities construction . Among them, Jinshanping Village near theAsian Games venue will also witness arestoration. After thereconstruction, it will be endowed with commercial and leisure functions andbecome a characteristic village integrating catering, home stay, cultural and creative idustrial as well as art exhibition.





【策略】
传统村落的建造,首先应该在物理层面上推敲,修复与保护、回归与拓展,重塑传统聚落形态,构建乡村风貌特色,其次,是在精神层面上努力发掘,思考与补充、延续与传承,梳理出新乡村文脉。
【Strategy】
The construction of traditional villagesshould, first of all, be deliberated on the physical level, restored andprotected, returned and expanded, reshaped the traditional settlement morphology, and constructed the rural
features and characteristics. Second, exploration should be conducted on the spiritual level, think and supplement, continue and inherit, andtease out the new rural context.


【村落肌理】
原有村落肌理中蕴藏着细腻丰富的生活痕迹,是建筑师无法企及的自然成就。我们让复建后的“新村落”顺应这样的自然肌理,仅在局部根据现有规范及业主的要求进行微调整,做到“以自然为据,还原村痕迹”,再造一种“去建筑师”化的村落布局,使之显得更加的自然。
【Village Texture】
The original village texture contains richtraces of life, which is a natural achievement beyond the architects. Thus we restored "new village" by conforming to such a natural texture, while only make some minor adjustments according to theexisting norms and requirements of the owners, so as to achieve the goal of"taking nature as the basis, restoring the traces of the village", and reconstruct a village layout without architects to make it more natural.


【空间流线】
村落原有道路是居民生活中自然形成的,这样的路径是先于房屋的一种存在,是最贴合自然的设计,而我们复建过程中以原有村落核心道路为依照,将其优化整合,形成一条中心路径,后续设计中各个核心空间节点,就在这样的路径中展开。
村落整体复建后的功能是以乡村体验为主的旅游配套,我们必须考虑到人流的组织集散,以及人们在这街巷中的空间感受,所以,将原有过分转折与狭窄的空间进行调整,扩大一些空间作为人流聚散的节点。
【Spatialcirculation】
Original country road isnaturally formed in the residents' everyday life, such a path is a kind of existence before thehouse, is the most appropriate natural design. When we are in the process of reconstruction, the original village road is set asreference to in accordancewith, in themeantime, we optimizd and integrated it to formed a centerbackbone, each nodes of core spaces in thesubsequent design, are expandedfrom this path.
After theoverall reconstruction of the village, the main function of the village is to supporttourism based on rural experience. We must take into account the organizationand distribution of people and the spatial experience of people in the alley. Therefore, weadjusted the originalexcessive zigzag and narrowspace, and expand some space to serve as the node for people to gather anddisperse.


【立面构成】
我们遵循原有村落固有的天际线,进行整合,形成我们立面的边界。之后分析现状中村落普遍的立面构成,虽是江南常见的粉墙黛瓦,但其也有经岁月洗礼过的美感,所以整体的立面风格,我们依旧选用了质感白墙,搭配深色木纹板进行局部点缀,同时屋面的小青瓦宛然如故,虽然这一种平淡无奇的手法,但我们知道,随着时间的推移,粗糙的质感白墙会变得斑驳而具颗粒感,传统的青瓦会长出青苔,木纹板色彩会氧化变暗,之后便回归到原村落的立面风貌。
另外,由于村落功能由原有的居住属性更新为公共属性,而原有立面中较小的开窗无法满足采光与经营的要求,于是我们在开窗设计上偏向于更现代的大面积开窗形式,同时减少其框架的划分,外观更干净室内视野也更开阔。
【FaçadeComposition】
We follow the skyline of the original villageand integrate it to form the profile of our elevation. After analyzing the common facade form of theexisting village, although itwas ordinary Jiangnan architecture style, but aesthetic was etched on wihite walls and black tiles by years, so in terms of the overall facade style, we choose the white textured coating, partly collocate the wood grain steel plate for ornament, and keep the roofing of Chinese style tile as before,although these a prosaic gesture, but we know that, over time, the rough texture of white wall willbecome mottled and grainy, traditional tiles will grow moss, wood grain steel will darken oxide, which then gradually return to facade feature of the original village.
In addition, since the function of thevillage is updated from the original residential property to the publicproperty, and the small windows in the original facade cannot meet therequirements of lighting and commercial management, therefore we preferd the modern larger windows, and at the same time reduced the division of frame, so that the appearance is cleaner and the indoorvision is broader.

【单体设计】
更新后村落为一个旅游配套商业社区,功能丰富业态多样,如前文所诉,我们遵照原村落建筑肌理进行单体设计,无论平面外轮廓还是空间进退关系,都遵照原村。内部功能则是在与业主充分沟通后的基础上细心调理,既满足各种经营的要求,又让内部空间灵活丰富,还满足当地政府部门各个规定。 另外一方面,从建筑学上的意义讲,乡村实践可以避开工业化建设的一些手段,回归建构,是对传统构造与材料的一次学习,是对民间建造手法的一次思考和运用。
【IndividualDesign】
After the renovation, the village is atourism supporting business community with rich functions in diversified formats. As mentioned above, we design individual architecture in accordance with the original villagetexture, which conforms to the original village in terms of both the planeoutline and the spatial relationship. The internal function is carefullyadjusted on the basis of full communication with the owner, which not onlymeets the requirements of various operations, but also allows the internalspace to be flexible and diverse, and also meets the regulations of localgovernment departments. On the other hand, in the architectonic sense, rural practice can avoid some means ofindustrial construction and return to tectonic, which is astudy of traditional structures and materials and a reflection and applicationof indigenous construction methods.

村落入口文创展厅 The Cultural and Creative Exhibition hall at the village entrance
我们采取了一个大胆的策略:整体保留房屋内部木质结构框架,在紧贴着这套体系设置外部建筑围护系统,这套围护系统使用无框玻璃。木结构成为一个巨大的永久展品,无框玻璃幕墙围护结构是它的外壳,清晰可见其内部精致的建筑木构,同时玻璃幕墙的外轮廓有维持原建筑形态,保留村落入口的山墙形态。希望它能唤起人们的想象与回忆,成为新村落最为标志性的亮点。
We adopted a special strategy: to retain the wooden structure of the house as a whole, we set up the exteriorbuilding envelope with glass rib curtain wall. The wooden structure thus becomes ahuge permanent exhibit. The frameless glass curtain wall is its outer shell,and the delicate architectural timber structure inside is clearly visible.Meanwhile, the outer contour of the glass curtain wall maintains the originalarchitectural form and retains the gable form of the village entrance. We hope it can arouse people's imagination and memoryand become the most symbolic highlight of the new village.




做旧墙体 Antique Finish Wall
在村落中,有三栋单体我们进行了“原工艺”复建,“留其外观,换其内核”,门楣的装饰、水刷石的转折,六边形、酒瓶型花窗,门头上的“凌云壮志”与“紫气东来”还有“春风浩荡”的题字,都得到了保留,而其内部采用全新的混凝土结构替换原有木质结构,保证建筑物的牢固与安全。而这三座保留立面的建筑后续作为艺术家工作室,传承更多的乡土气息。

In the village, there arethree individuals we conducted the"original technology" reconstruction, to achieve the goal of "Keep the appearance, change its core", the adornment of the bar, exposed aggregate base , hexagon bottle form window, the calligraphy on the head of door, have been retained, while its internal adopts new concrete structureto replace the original wooden one, ensure thesolid and security of building. The three buildings thatretain the facade will be used as artist studios to inherit more local atmosphere.
艺术中心 Art Center
在业主希望的功能中,有一项是集中的雕刻艺术展示的空间区,它不仅有建筑内部空间,还有一个室外的场地,满足多维度的展示需求。由于建筑整体形态上我们不愿突破原村落的轮廓,所以我们在材质上下功夫,使用了干挂混凝土板,体现“凿石”的效果,为了达到肌理的自然,采用纯人工对混凝土板进行二次敲凿,效果斐然。在白墙灰瓦的村落中,这样一个混凝土雕凿的形象将建立其更加独特的地位,同时又可以打破村落建筑风格上的沉闷,提升辨识度,使游客的体验感更丰富。
A sculpture art display space is one among the desired functions of the client, which notonly has the interior space of the building, but also has an outdoor site tomeet the multi-dimensional display requirements. As we were unwilling to breakthrough the outline of the original village in the overall form of thebuilding, we made great efforts in the material by utilizing the dry hanging concrete slab to reflect theeffect of "chiseling the stone". In order to achieve the naturaltexture, we used artificial chiseling on the concrete slab for the second processing, which achieved remarkable results. In thevillages with white walls and grey tiles, such a carved concrete image willestablish its unique identity, break the plain of the architectural style ofthe villages, improve the identification, and enrich the experience of tourists.



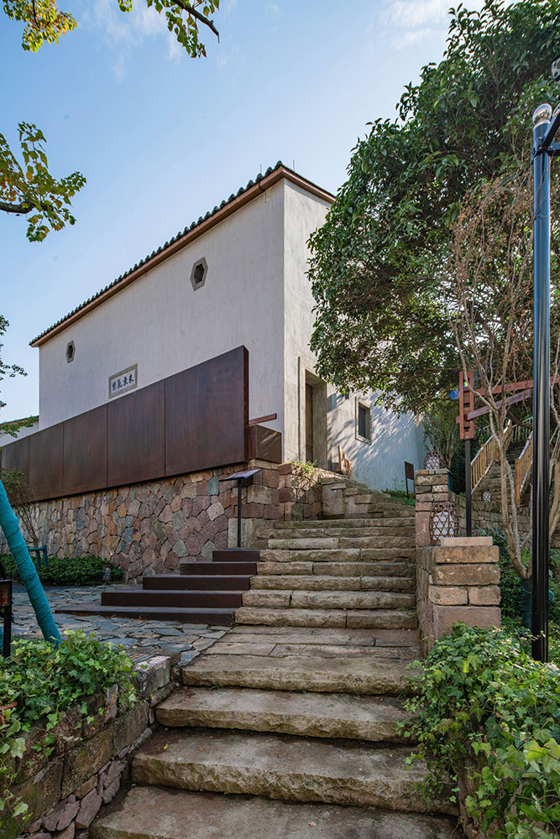
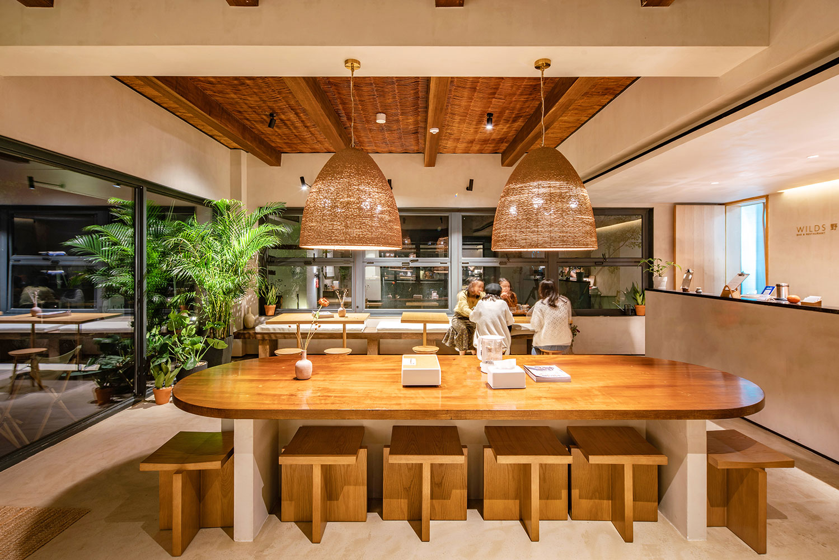
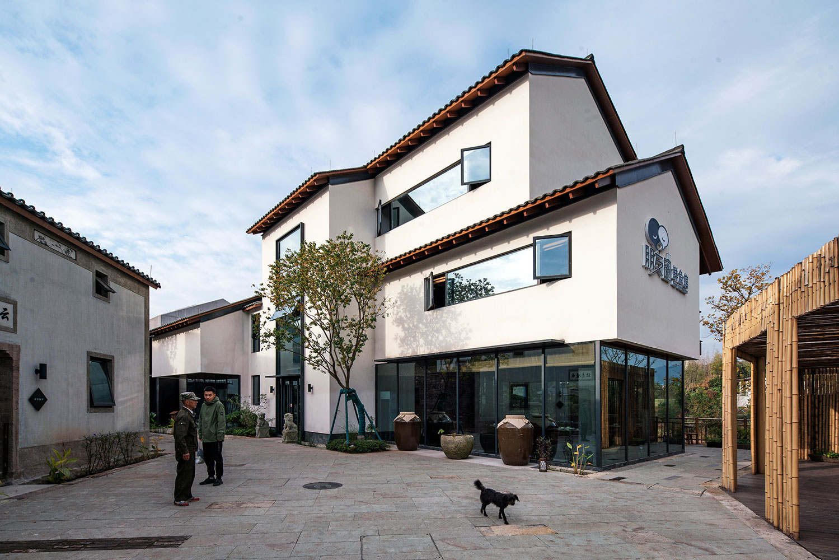
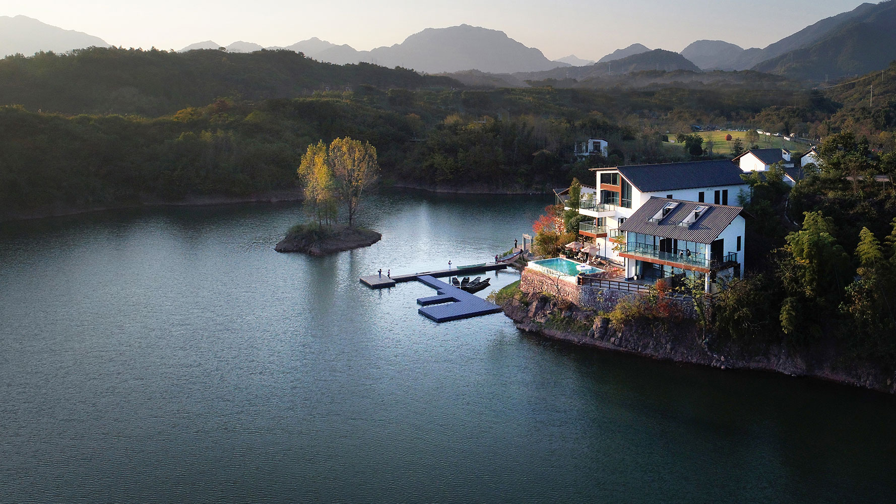
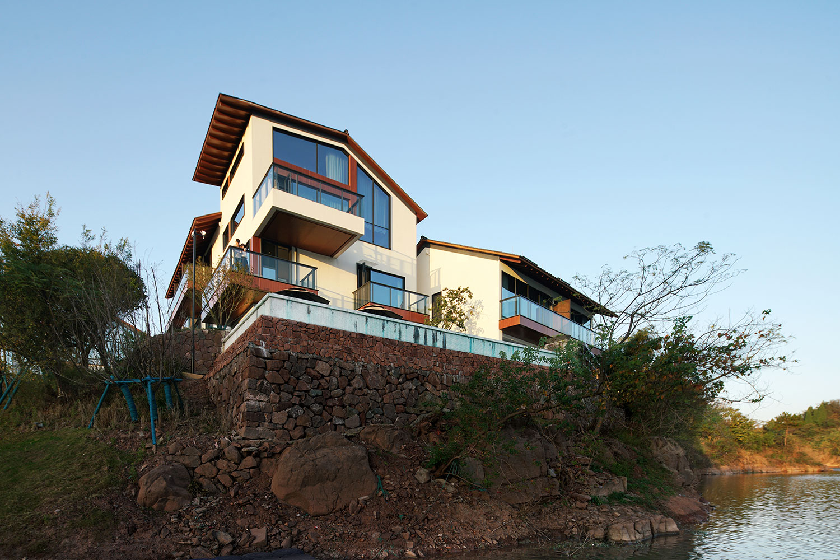
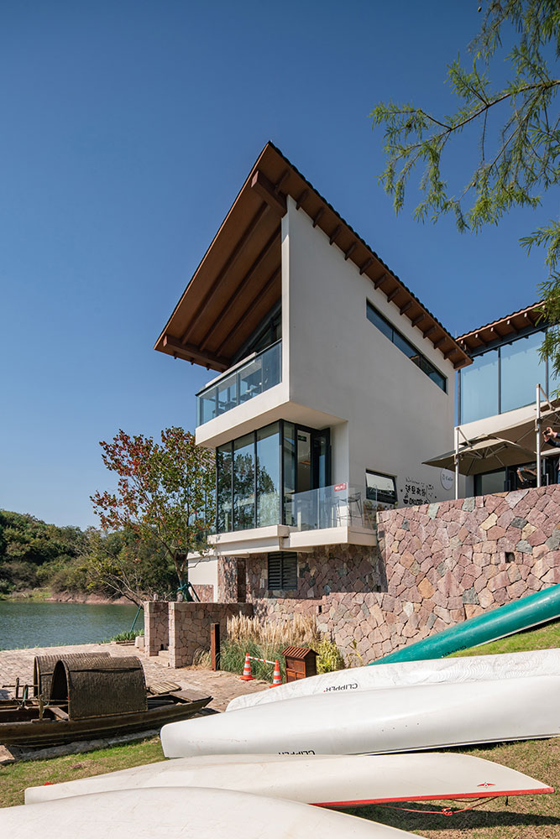
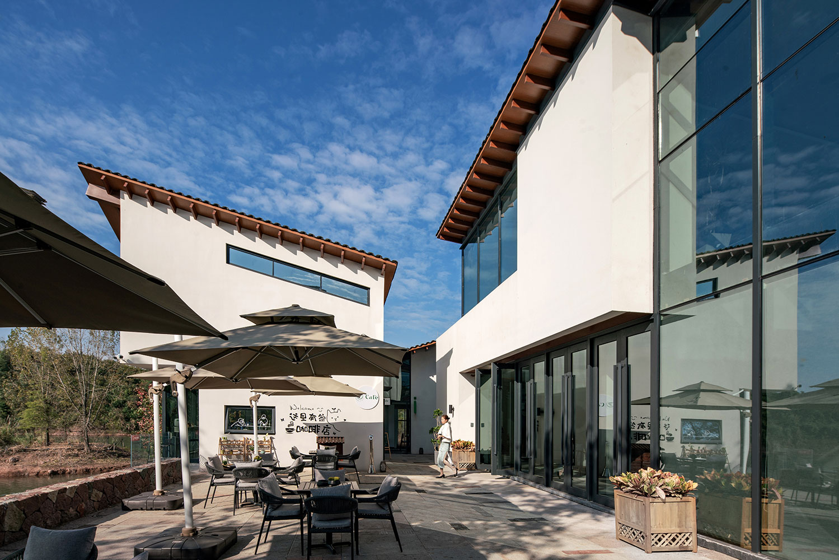
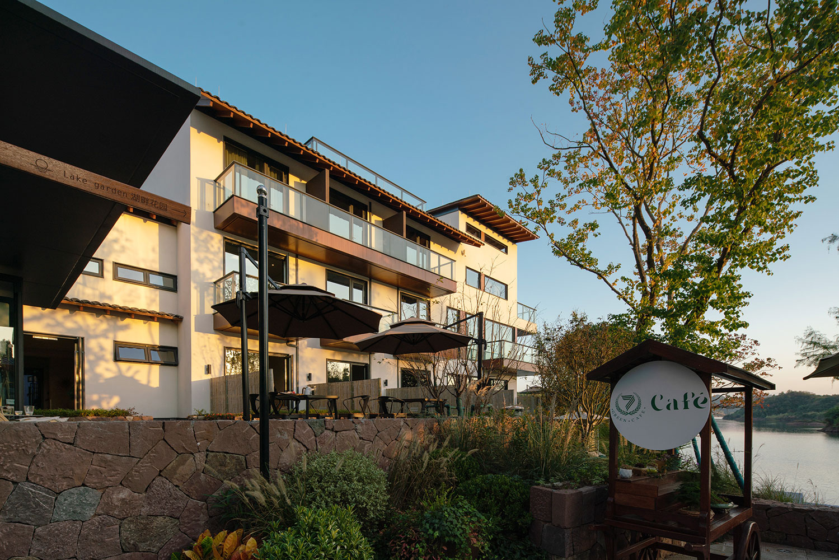

项目名称:2022年杭州亚运会千岛湖鲁能胜地亚运分村金山坪村改造项目
业主单位:鲁能集团千岛湖全域旅游有限公司
建筑设计:上海天华建筑设计有限公司 建筑二所
公司网站:www.thape.com
建成年份:2020年9月
建筑面积:总面积6020平方米
项目地址:浙江省千岛湖
建筑总负责人:陈海涛,粟憬维
建筑负责人:王丹青
建筑设计团队:徐鹭加,封进,许琦伟,王海涛
施工图配合单位:浙江省工业设计研究院
业主管理团队:李鸣彦、姜蕾、孙婉君、魏立志
建筑摄影:尹明
